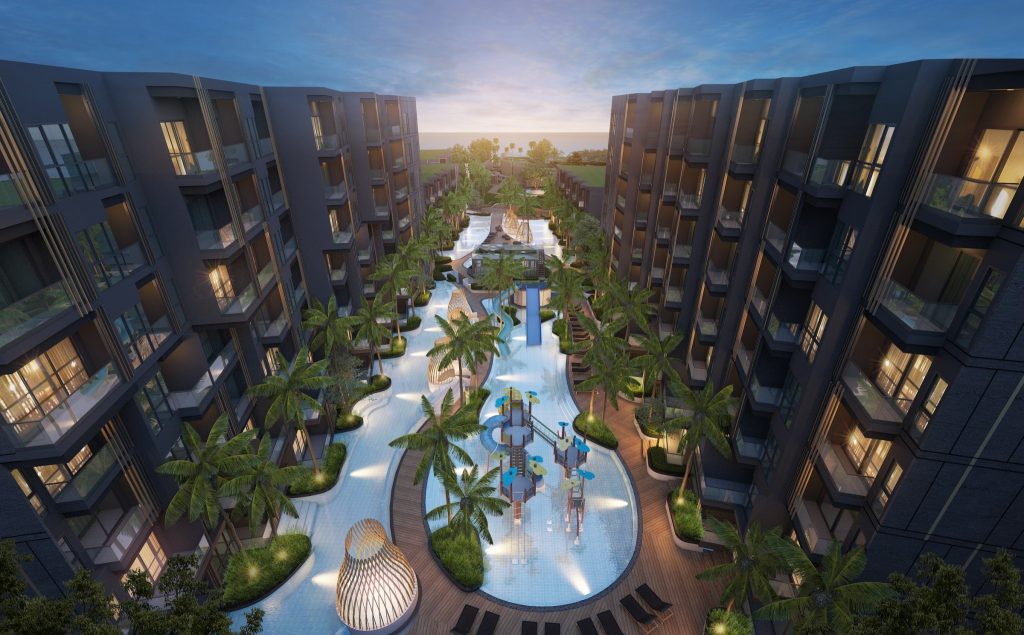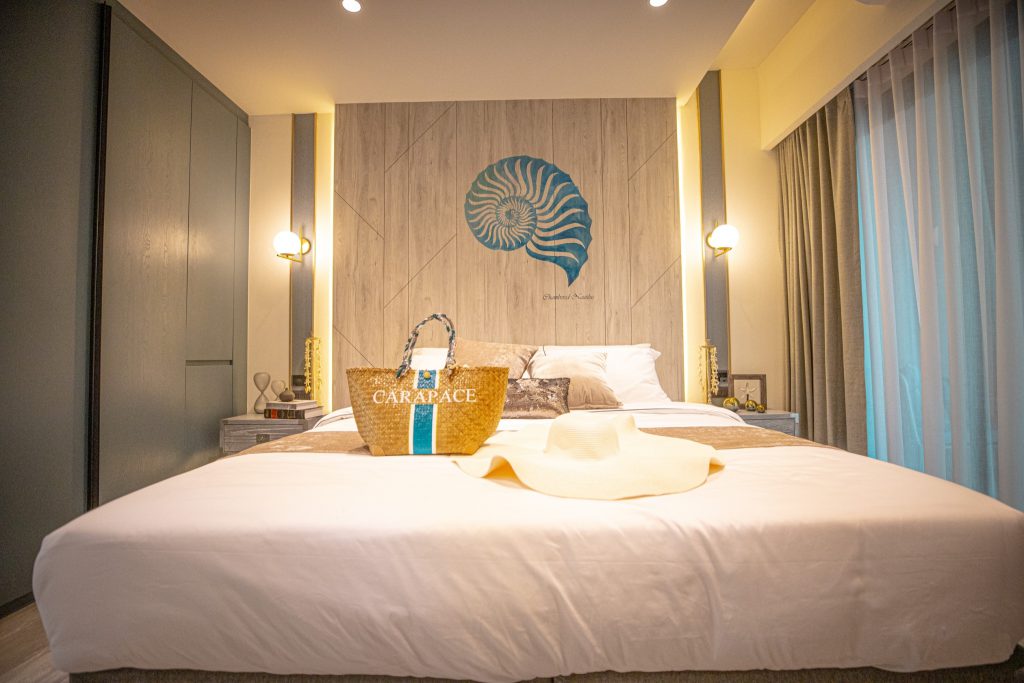Project Information
CARAPACE HUAHIN is the real-estate development project of commercial hotel and residential condominium in the same area. The project is near by the beach, so it is good for vacation or residential. There are 2 phases in this project along with Beach Club provided by personal property of project owner. First phase is the commercial hotel where consists of one of eight-floors building and two of seven-floors buildings. There are customer service areas such as grand lobby, all day dinning, ballroom, shop, and facilities. Second phase is the residential condominium where consists of three of four-floors buildings and one of fitness center with large facilities.

ARCHITECTURE CONCEPT
The architectural design of this project is based on “MODERN CONTEMPORARY” concept for making the building look modern. The buildings are designed in darkened tone with dimensioned texture, which it is mixed with brown color for making building attractive and interesting.
This project is designed to have the most views from the garden area and the beach. The court is spacious by opening and jointing two phases together. Facade design of the building will be used to pattern lines that curve gently to ensure it is compliant with the landscape to the beach.

INTERIOR CONCEPT
CARAPACE HUAHIN, Feel HuaHin-Khao Tao in a different perspective
The modernity of this particular work is caused by the inspiration of the shells. The little house of the hermit crab on the sand in the atmosphere of the sky after the rain along the beach that was blown by the waves and saw the bark buried on some sand. The material used in the decoration is the “Sapphire Earth Tone”.
Wooden tile floor, the surface of sand touching for giving the natural feeling, headboard with shell pattern, house of the hermit crab, and wooden furniture with white stain blended with nylon braided rope are the unique style for this project : ‘CARAPACE HUAHIN’ , Feel Hua Hin Khao Tao in a different perspective.

LANDSCAPE CONCEPT
Carapace Hua Hin project focuses on the landscape. There is common area over 1,400 square meters to create the landscape to be a large center court area making this land interesting. The swimming pool has been designed to be a freeform style based on the form of land. It will make the water surface flow continuously and became a highlight that makes the pool look wider and more interesting, including Water Park and a large water park player.
LANDSCAPE CONCEPT TO BEACH CLUB
There is about 1 Rai for common park with opened-space area between the project and Beach Club. It is an amphitheater for show performances and exhibitions. Its background is seashells being the gimmick and landmark for shooting photo.
The Beach Club area, provided by personal property of project owner, has the main function of supporting various beach activities. The area has therefore been managed as a characteristic of multi-function which can be used in many forms, such as a large terrace and lawn area for organizing an event. From the pool and the pool terrace including seats, arches, swings, seats, cribs, meshes that add variety to the selection of shooting area that helps to promote the image of the project as well.





